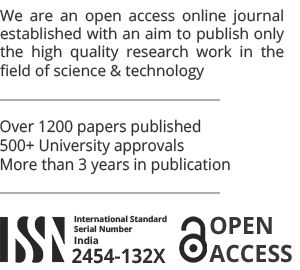This paper is published in Volume-8, Issue-3, 2022
Area
Civil Engineering
Author
Ehsan Ansari, Muskan Sharma, Ajmal Shaikh, Nikita Sawant, Sagar Mungase
Org/Univ
Vivekanand Education Society's Polytechnic, Mumbai, Maharashtra, India
Keywords
Planning, Estimate, Design, Analysis
Citations
IEEE
Ehsan Ansari, Muskan Sharma, Ajmal Shaikh, Nikita Sawant, Sagar Mungase. Planning, estimation and designing of G+1 House Plan, International Journal of Advance Research, Ideas and Innovations in Technology, www.IJARIIT.com.
APA
Ehsan Ansari, Muskan Sharma, Ajmal Shaikh, Nikita Sawant, Sagar Mungase (2022). Planning, estimation and designing of G+1 House Plan. International Journal of Advance Research, Ideas and Innovations in Technology, 8(3) www.IJARIIT.com.
MLA
Ehsan Ansari, Muskan Sharma, Ajmal Shaikh, Nikita Sawant, Sagar Mungase. "Planning, estimation and designing of G+1 House Plan." International Journal of Advance Research, Ideas and Innovations in Technology 8.3 (2022). www.IJARIIT.com.
Ehsan Ansari, Muskan Sharma, Ajmal Shaikh, Nikita Sawant, Sagar Mungase. Planning, estimation and designing of G+1 House Plan, International Journal of Advance Research, Ideas and Innovations in Technology, www.IJARIIT.com.
APA
Ehsan Ansari, Muskan Sharma, Ajmal Shaikh, Nikita Sawant, Sagar Mungase (2022). Planning, estimation and designing of G+1 House Plan. International Journal of Advance Research, Ideas and Innovations in Technology, 8(3) www.IJARIIT.com.
MLA
Ehsan Ansari, Muskan Sharma, Ajmal Shaikh, Nikita Sawant, Sagar Mungase. "Planning, estimation and designing of G+1 House Plan." International Journal of Advance Research, Ideas and Innovations in Technology 8.3 (2022). www.IJARIIT.com.
Abstract
Our project focuses on planning designing of estimating of G+ 1 house plan. In this exclusive civil project, the bone will get some vital information on how to develop the perfect house plan for any G+1 house. The main objective of our project is to know the various design aspects like planning and estimate We have planned to design a house consisting of two floors (G+1). The planning is done as per the requirements Project begins with starts the start of the Layout of the house or structure followed by the Design and Analysis of the structure which is succeeded by cost estimation and planning for the said project . This project involves the layout, design, analysis, planning, and cost estimation of a G+1 house The layout of the proposed G+1 house is based on a plot of size15.40m x 11.75m. The shape of the house is rectangular in plan. The house consists of the ground floor and first floor. The staircase is provided with enough safe. National Building Code (NBC). All the drafting was done using AutoCAD. Also, these drawings made on AutoCAD also served as a base for the transfer of the structure for analysis and design. The cost estimate for the project has been calculated using Centre Line Method.

