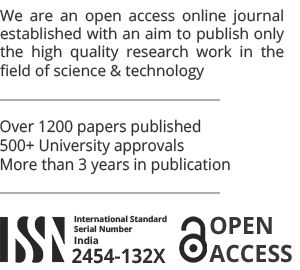This paper is published in Volume-7, Issue-4, 2021
Area
Civil Engineer
Author
Tanvi Pawar, Keshar Lawane, Garsha Gaikwad, Roshni Virwani, Sanika Kandalekar
Org/Univ
Vivekanand Education Society Polytechnic, Mumbai, Maharashtra, India
Keywords
Planning, Microsoft Excel, Auto CAD, Estimate, Residential Building, Measurements, (G+1) Structure, Drawing, Calculation
Citations
IEEE
Tanvi Pawar, Keshar Lawane, Garsha Gaikwad, Roshni Virwani, Sanika Kandalekar. Planning and estimation of G+1 structure of the residential building, International Journal of Advance Research, Ideas and Innovations in Technology, www.IJARIIT.com.
APA
Tanvi Pawar, Keshar Lawane, Garsha Gaikwad, Roshni Virwani, Sanika Kandalekar (2021). Planning and estimation of G+1 structure of the residential building. International Journal of Advance Research, Ideas and Innovations in Technology, 7(4) www.IJARIIT.com.
MLA
Tanvi Pawar, Keshar Lawane, Garsha Gaikwad, Roshni Virwani, Sanika Kandalekar. "Planning and estimation of G+1 structure of the residential building." International Journal of Advance Research, Ideas and Innovations in Technology 7.4 (2021). www.IJARIIT.com.
Tanvi Pawar, Keshar Lawane, Garsha Gaikwad, Roshni Virwani, Sanika Kandalekar. Planning and estimation of G+1 structure of the residential building, International Journal of Advance Research, Ideas and Innovations in Technology, www.IJARIIT.com.
APA
Tanvi Pawar, Keshar Lawane, Garsha Gaikwad, Roshni Virwani, Sanika Kandalekar (2021). Planning and estimation of G+1 structure of the residential building. International Journal of Advance Research, Ideas and Innovations in Technology, 7(4) www.IJARIIT.com.
MLA
Tanvi Pawar, Keshar Lawane, Garsha Gaikwad, Roshni Virwani, Sanika Kandalekar. "Planning and estimation of G+1 structure of the residential building." International Journal of Advance Research, Ideas and Innovations in Technology 7.4 (2021). www.IJARIIT.com.
Abstract
Estimation is the scientific way of working out the approximate cost of an Engineering Project before the execution of the work. The project deals with the plan and estimation of a residential building. Since planning, drawing, estimation of any building structure by a manual method using pencil, sheets, etc. takes more time and also there is the possibility of having mistaken while calculation. With advanced technology, we can reduce the time used for drawing and calculation and also human error. The principal objective of this project is to Plan and Estimate Residential Building (G+1) structure. Microsoft Excel helped us by giving accurate measurements for estimation and AutoCAD helped us in drawing accurate measurements for the planning of the proposed building plan. With the help of Microsoft Excel and Auto CAD we successfully found the estimated area of Plot area = 252.84 m 2, Ground floor area = 124.24 m 2, First-floor area = 107.92 m 2, Total floor area = 232.16 m 2, F.S.I Permitted = 1.0, F.S.I consumed = 0.92 & let; 1.0.

